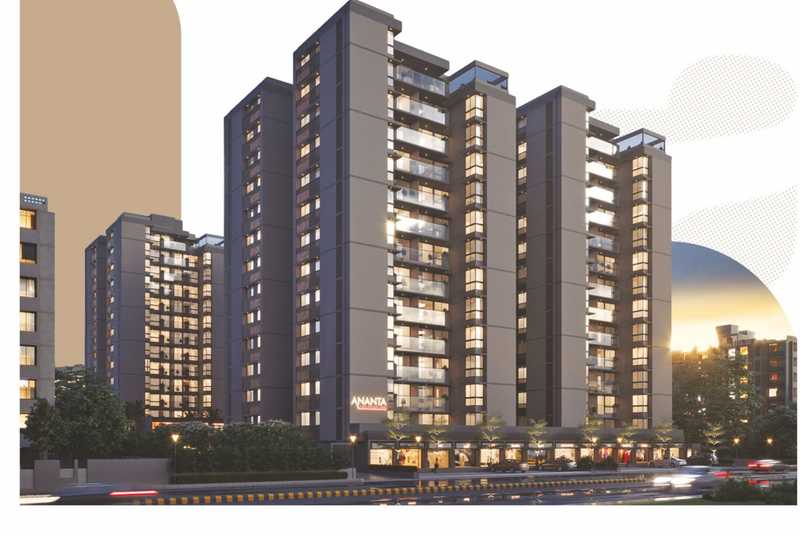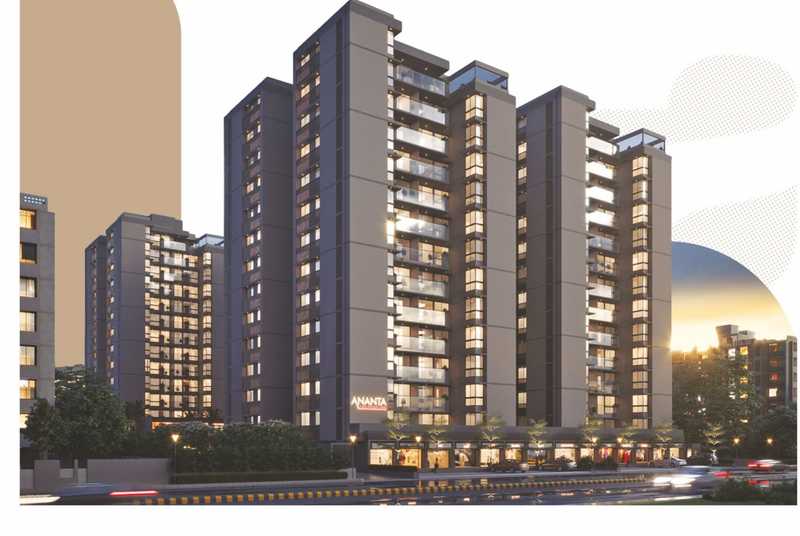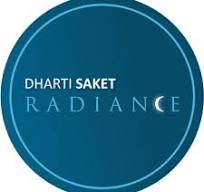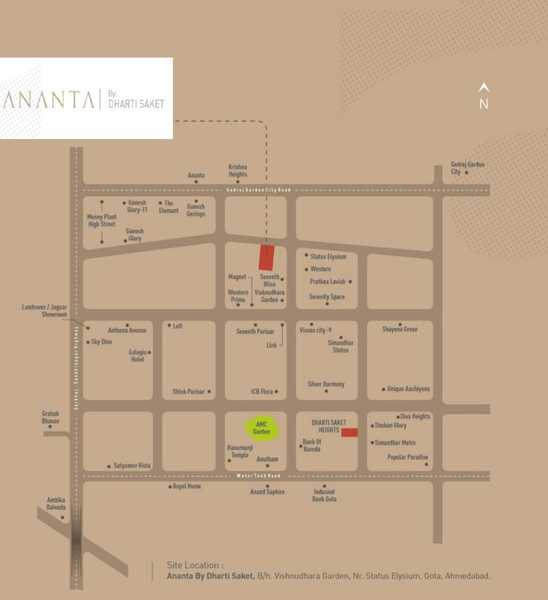


STRUCTURE : R.C.C. Frame structure, outside Double coat plaster with Texture, Inside mala finish plaster.
ELECTRIFICATION : Concealed copper wiring and modular switches of standard company.
TOILET / BATHROOMS : Designer tiles in all toilet up to lintel level. Standard quality of sanitary-ware & C.P Fittings.
PAINTS : All exterior walls with acrylic paint and all interior walls will be white putty.
KITCHEN : Standard quality polished granite or Stone in Platform, S.S. sink of Standard quality.
DOORS : Veneer polished flush door for main entrance And other doors are flush doors with wooden frame & Oil Paint
WINDOWS Aluminum Section windows.
Rera : PR/GJ/AHMEDABAD/AHMEDABAD CITY/AUDA/MAA07432/080920
