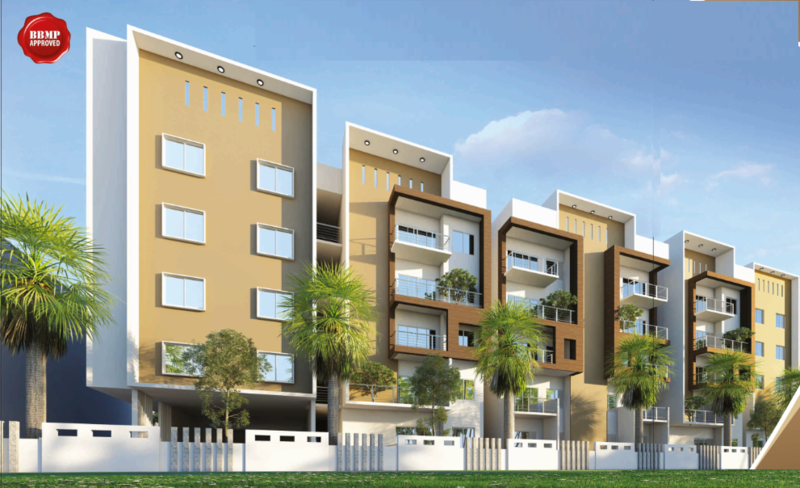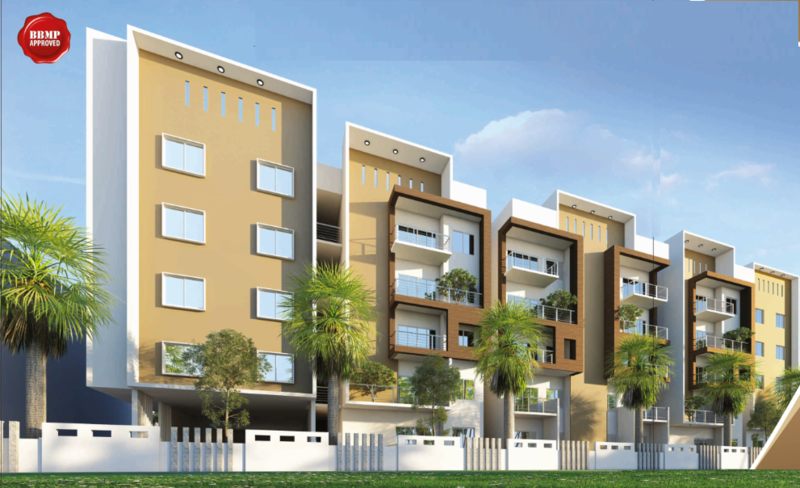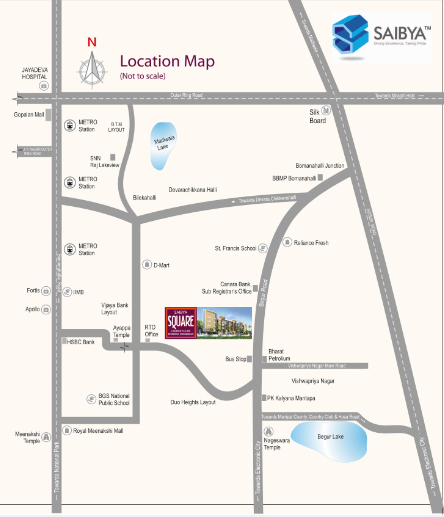


Saibya Square offers 2 BHK and 3 BHK Apartments in Devarachikkanahalli, Bangalore with different floor plans. The dimensions of area included in this property vary from 960- 1290 square feet each. Saibya Square is spread over an area of 0.64 acres with 4 floors. Saibya Square is located at a prime location of Devarachikkanahalli such that it provides easy connectivity through wide roads to all other major parts of the city, Bangalore. The amenities offered in Saibya Square are Lift, Car Parking, Fire Safety, Gated community, 24Hr Backup Electricity, Drainage and Sewage Treatment, Security, Sewage, 24Hr Water Supply and Compound.
Address: Devarachikkanahalli, Bangalore, Karnataka, INDIA.
Rera : PRM/KA/RERA/1250/305/PR/191015/002918
