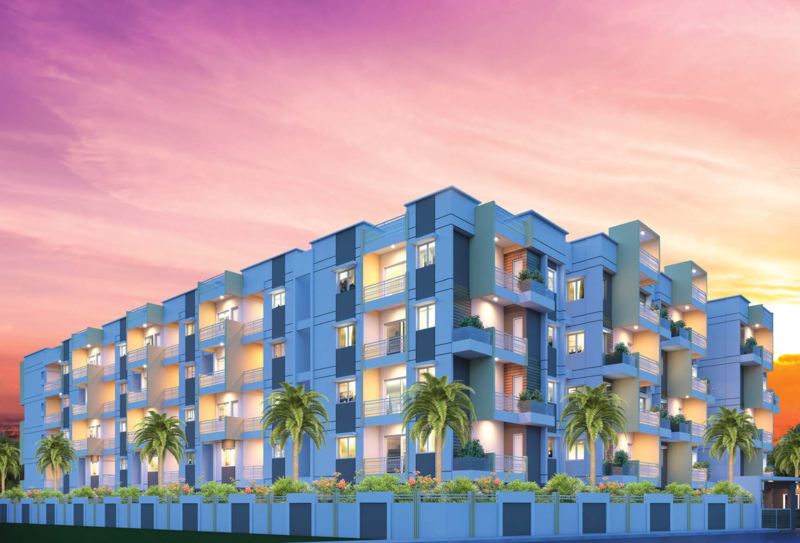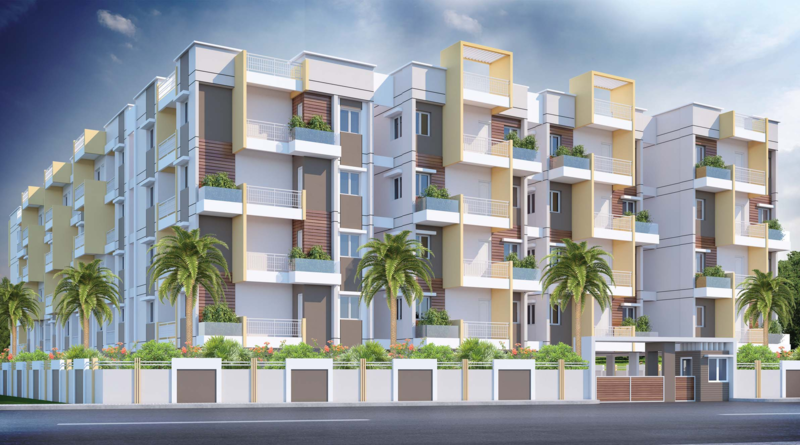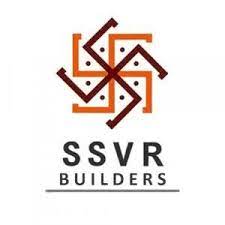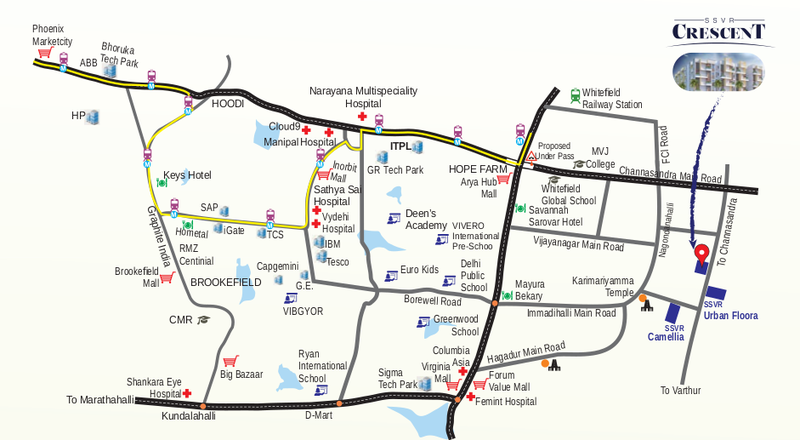


SSVR Crescent is situated in Varthur, Bangalore and consists of residential apartments that are thoughtfully constructed. An exclusive collection of apartments called SSVR Crescent was designed by SSVR Builders, a leading firm on the real estate sector in Bangalore. 2 apartments with multiple floor plans, provided in SSVR Crescent by BHK and 3 BHK. The size of this land varies between 1040 and 1550 square feet each. SSVR Crescent is 0.74 acres (4 floors) in height. Varthur is such that it provides easy connectivity through wide roads to all other major parts of the city, Bangalore.
Rera : PRM/KA/RERA/1251/446/PR/190125/002302
