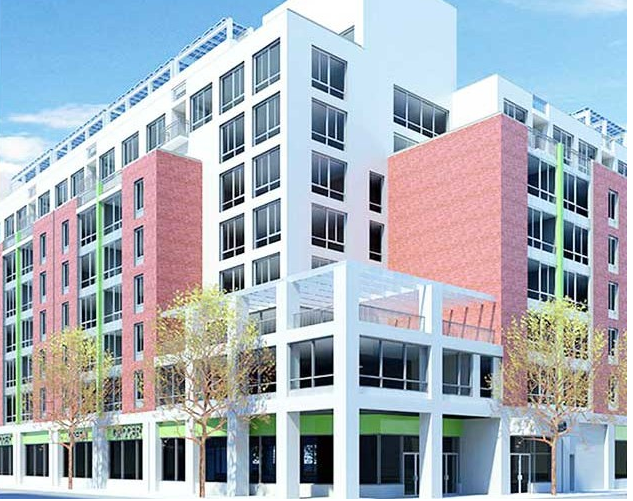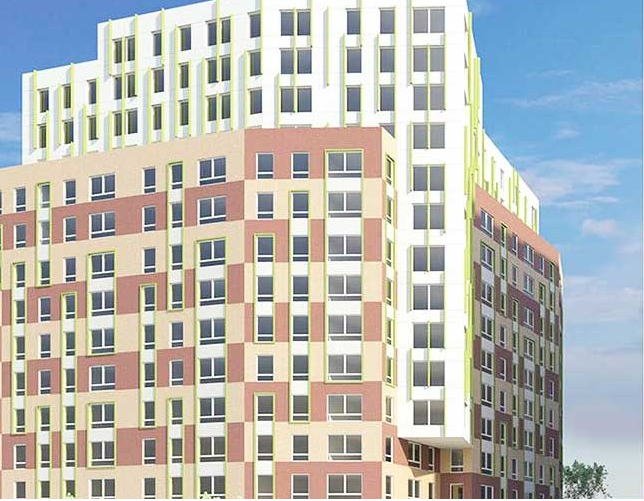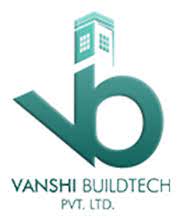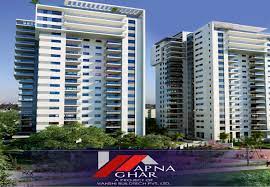


Welcome to Vanshi Apna Ghar, an abode of magnificent Apartments with all modern features required for a soulful living. Nestled amidst a posh locality, Chhawla in Delhi, this Residential haven flaunts a resort-like environment that effectively eases off the day's tiredness and makes you discover the difference between a concrete house and a loving home. The builders of the project, Vanshi Buildtech Group have ensured that all homes at Vanshi Apna Ghar offer privacy and exclusivity to its inhabitants. It is a place that sets a contemporary lifestyle for its residents. The Vanshi Apna Ghar offers 300 luxurious, environmental friendly 2 BHK beautiful houses.
Rera : NA
