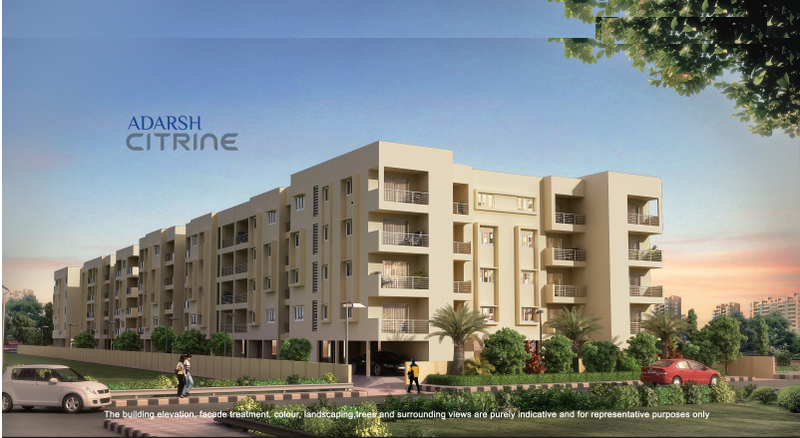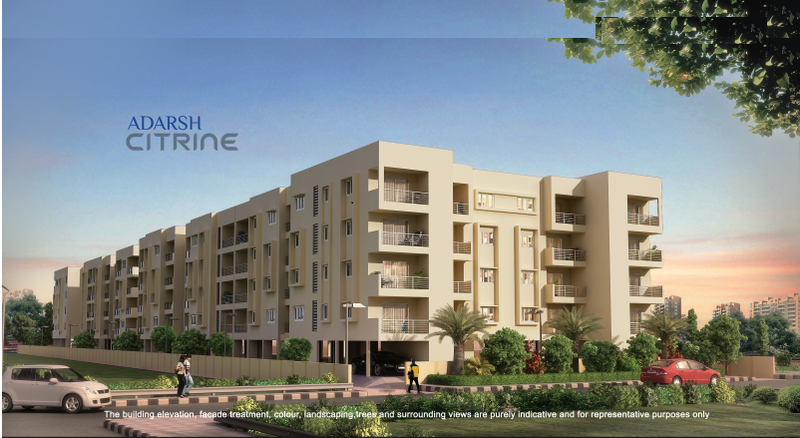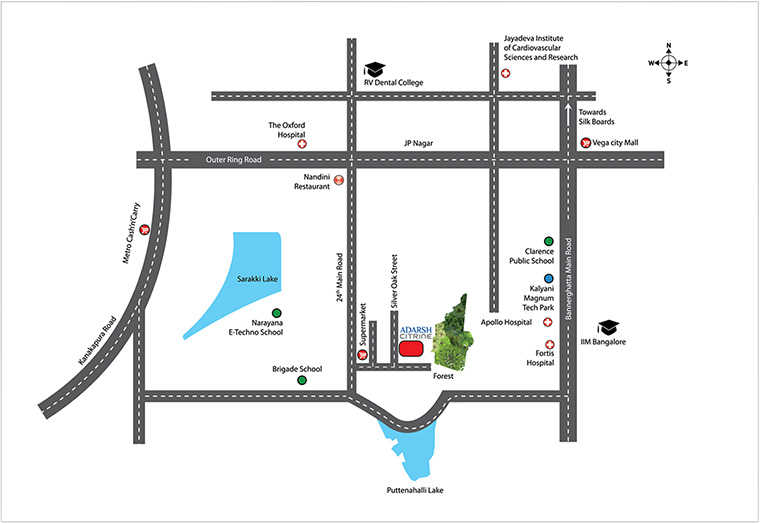


The property offers 2 BHK, 3 BHK units. As per the area plan, units are in the size range of 1335.0 - 2225.0 sq.ft.. The project by Adarsh Developers is set in 1 Acres . This residential project was launched in February 2015. It has 64 units. There are 4 buildings in this project. Contact for further details. Adarsh Citrine is located in # 54, Aravind Layout, Silver Oak Street, Vinayaka Nagar, JP Nagar 7th.
In terms of facilities, Adarsh Citrine is loaded with multiple offerings such as Gymnasium, Power Backup. It is a Gated Community. Immerse yourself in a world of sports with provisions for Aerobics Room, Cycling & Jogging Track. There is 24x7 Security.
Bank financing is approved by the following financial institutions such as HDFC.
Adarsh Citrine follows all rules as prescribed by the state RERA. All details are furnished on the RERA portal as well.ID is PRM/KA/RERA/1251/310/PR/170915/000332.
Adarsh Developers is a very well-known developer-firm in this real estate market. The company started its operations in 1988 and has went on to build 41 projects so far. Residents and their lifestyle are at the centre of their developments.
Rera : PRM/KA/RERA/1251/310/PR/170915/000332
