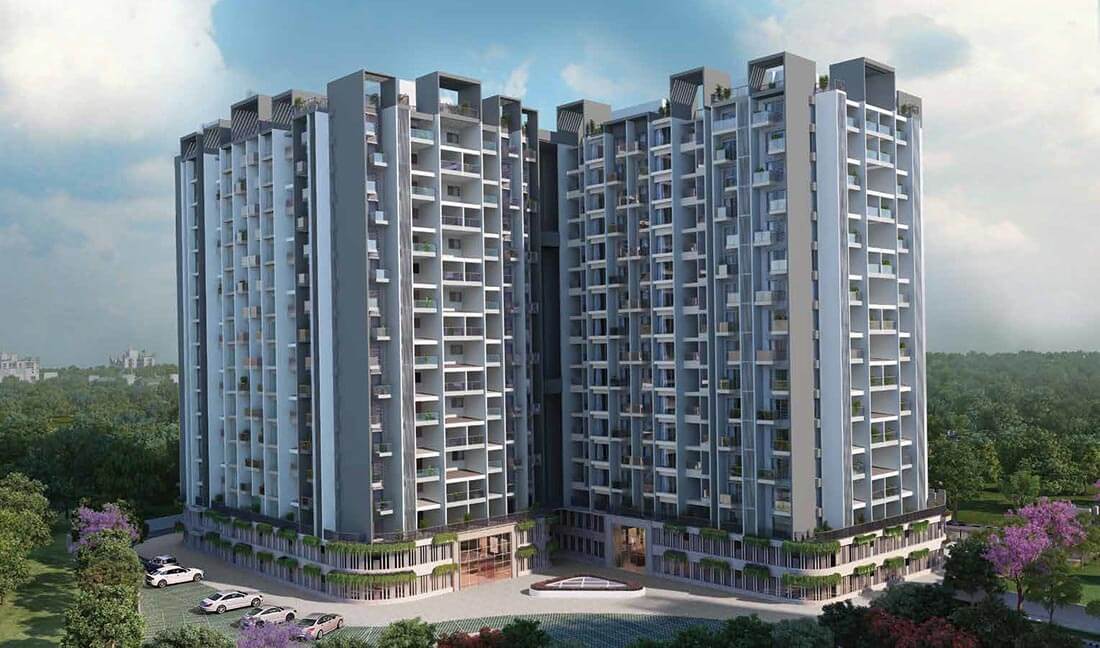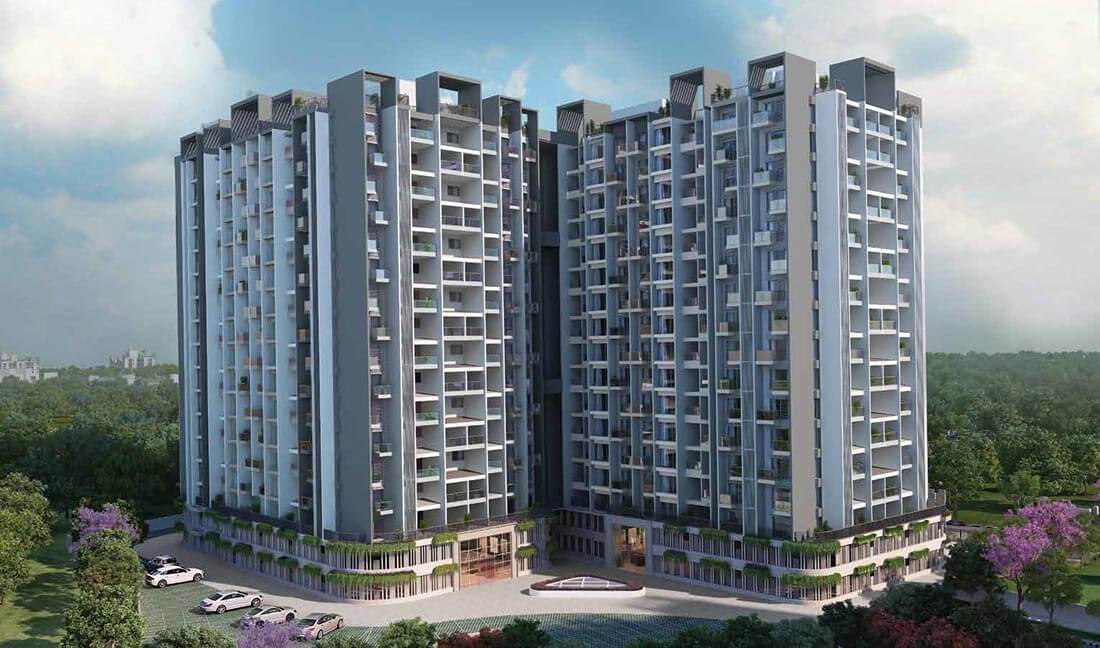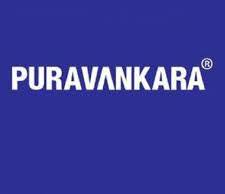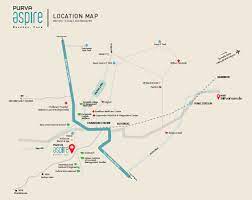


The residential enclave, Purva Aspire is located right at the foothills of NDA Hills & features the very best in Puravankara’s luxury living segment. The project offers spacious “Twin Living” concept 2,3 BHK Apartments with BluNex Life technology-enabled features surrounded by every luxury & facility possible.
Beautiful landscapes and scenic hill views of NDA Hills all around Purva Aspire offering panoramic views make it more special & Elite.
The builder is guaranteed to bring a quality living experience to the community of Bavdhan, near Kothrud, Chandani Chowk in West Pune with brilliant new-age contemporary architecture and an equivalent lifestyle in Purva Aspire.
Rera : P52100017650
